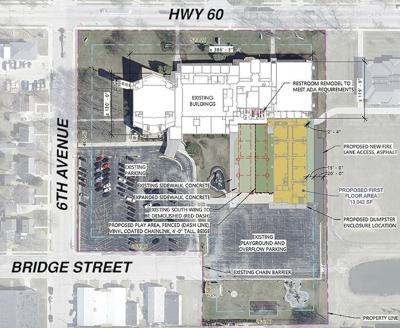GRAFTON — A significant enrollment increase over the past decade is behind St. Paul Lutheran Church and School’s proposal to add a nearly 26,000-square-foot addition to its current building at 701 Washington St.
The Grafton Plan Commission Tuesday approved the zoning and site plan for a 25,727 square-foot addition that allows for two classrooms for each grade level — pre-K through eighth grade — as well as reclassification of several existing rooms for church-related needs.
According to Assistant Village Administrator-Community Development Director Jessica Wolff’s report, the two-story classroom addition with 16 total classroom or teaching spaces will replace the existing single-story, eight-classroom wing that was constructed in the 1950s. The first-floor plan includes daycare, 2K, 3K, 4K, and 5K classrooms and a large reception area on the south side of the new wing, which will be used for daycare staging only during pick-up and gathering kids before going to a classroom after drop-off, while the second-floor plan includes first, second-, third- and fourth-grade classrooms, a flex room, restrooms and lockers lining the hallway.
The addition will also include a new elevator, new stairwells on the north and south ends, as well as a fenced play area on the west side.
"Enrollment has grown substantially over the past 10 years from 250 to approximately 400 students and the school has outgrown its current space," the report noted. "The school capacity after construction of the addition will be 450 students."
Construction is anticipated to begin around July and wrap up by the beginning of the 2025-26 school year. The existing south wing will be demolished in the summer of 2025.
Though many are in favor of the extension, it was the surrounding outside area that raised some concerns for others, particularly the flow of traffic.
" … the quantity of cars rolling through there early part of the day, late part of the day, has just been growing and increasing …," Resident Mark Wroblewski told commissioners. "It seems like this is the point where this should be addressed or looked at as far as getting something better going on with traffic drop-off and everything else that goes into that."
Wolff also questioned the handling of traffic coming in, as the upper, main parking lot handles the majority of the traffic flow, while the lower parking lot located south of the current school wing is used for curbside drop-off and overflow parking for church services and events.
"Would it be feasible to require everyone to just use the main flow?" Wolff said regarding vehicles turning north into the parking lot from Bridge Street and exiting on 6th Avenue. "There is a set flow at our other schools, certainly, so determining a set flow for drop off might be a reasonable request rather than these two options … if parents were using the parking lot for all forms of drop off, I think it would make an easier flow and maybe eliminate some of those back ups."
Principal Michael Yurk said that the school requested to add a four-way stop at the corner of the intersection (Bridge Street and 6th Avenue), but the decision was made to add flags to at least bring more awareness to that area. Yurk said they have also added parking spaces on the west side of 6th Avenue, which was finished this past summer.
"It is a busy intersection and we are concerned about the relationship we have with our neighbors across the street," he added.
The parking lot islands to the existing playground and overflow parking area was another topic of discussion, as the developers requested to revise the site plan to not include them.
"Because the primary use of the paved area is for playground use, interior landscaping is detrimental to the primary function and is therefore not being provided," Groth Design Group wrote.
The village ultimately decided to waive the requirements for the islands due to it being consistent with what’s operated at other churches/schools in the community.
This newest project will join other area churches that are expanding to accommodate enrollment growth, including Trinity Lutheran School and Church along West Freistadt Road in Mequon, which is currently undergoing construction on its roughly 22,000-square-foot addition that will include additional classrooms, storage and office space for the school, church and childcare operations.
That school has seen a growth rate of nearly 175% over the past few years.









